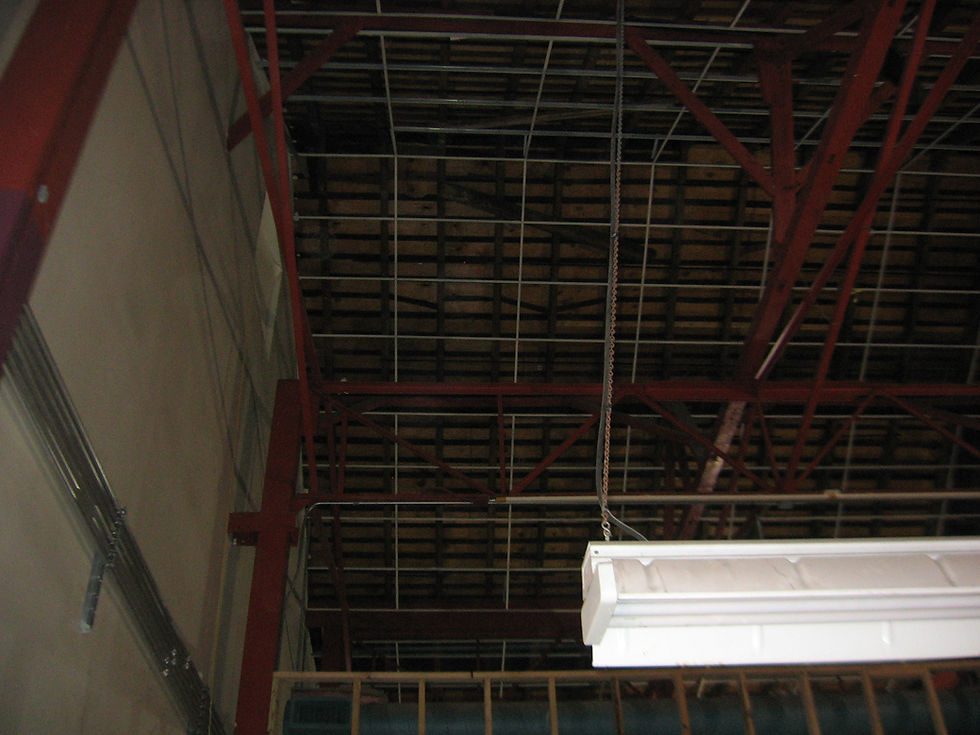top of page
OVERVIEW
This project involved an extensive renovation of an existing 20,000 SF barn into a state-of-the-art classroom and studio space.
Mainstay provided structural analysis in order to assist the contractor in the means and methods of construction. This involved direction in construction sequencing, design of temporary elements to support existing heavy timbers and the support of new openings in the existing barn.
bottom of page



